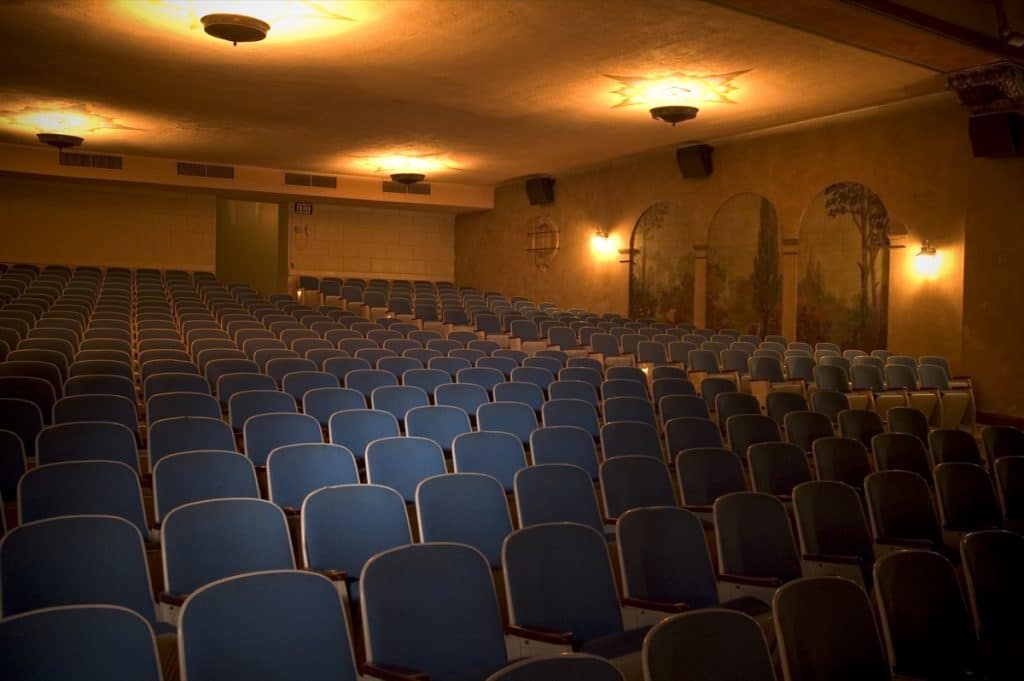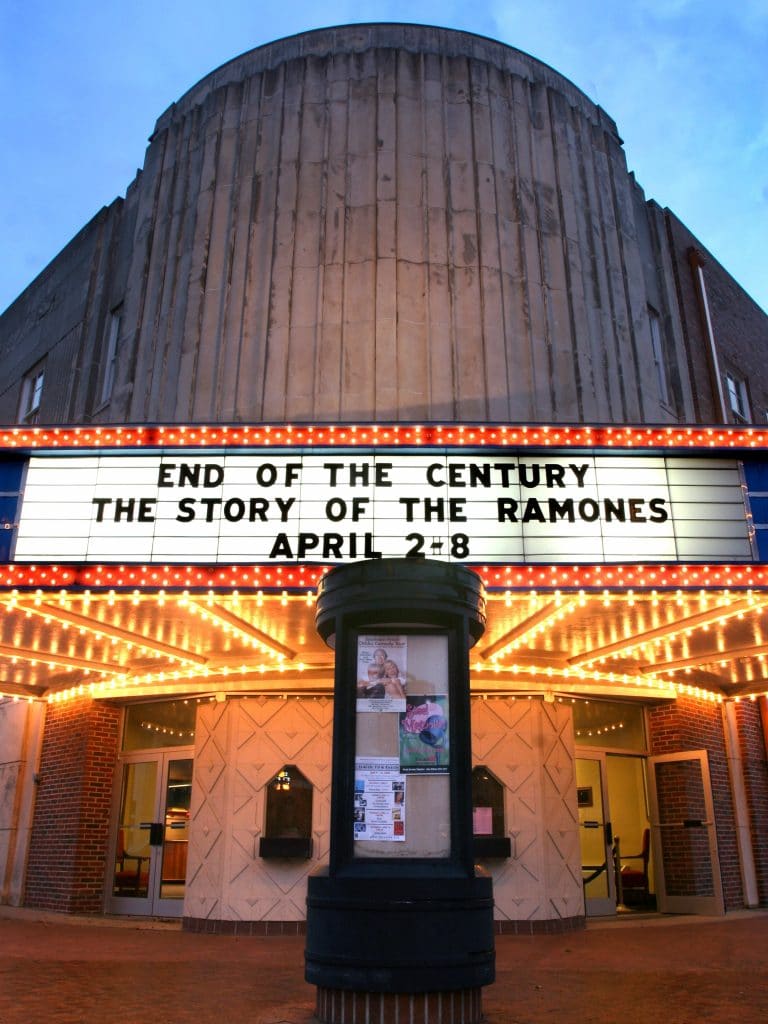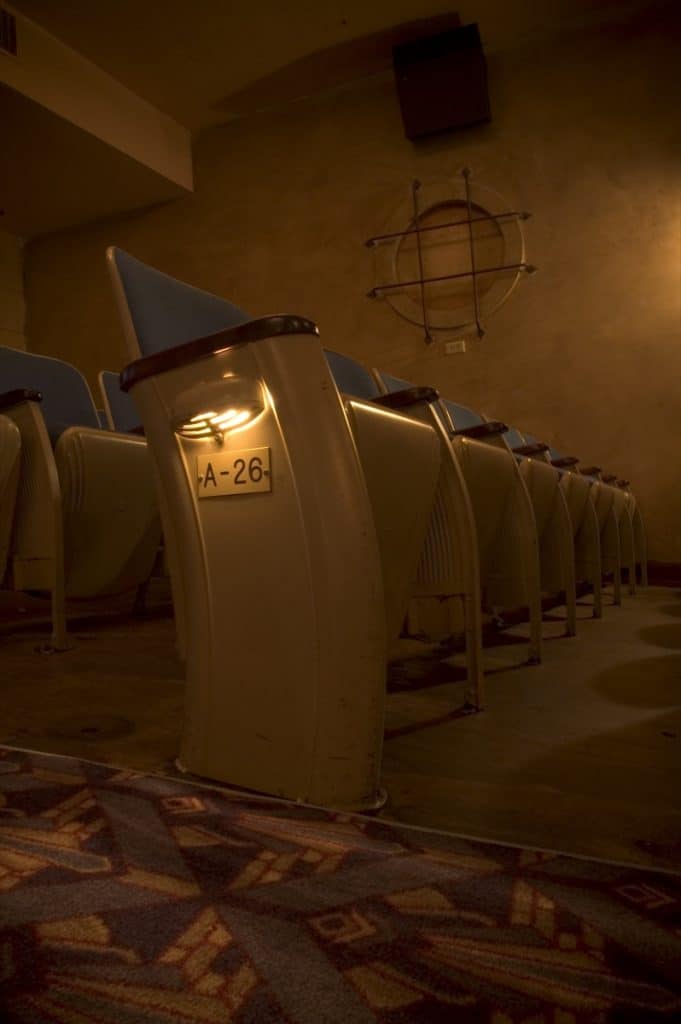Opening Construction began on the Bama Theatre in 1937 and was completed in 1938. Prior to this time, City Hall occupied the location at the corner of Greensboro Avenue and Sixth Street. Three theatres were also present in downtown Tuscaloosa: the Ritz (also on Greensboro), the Diamond and the former Bama Theatre which was renamed Druid after the construction of the present Bama Theatre (University Blvd. adjacent to what is now the Trustmark Bank Building). Funds from the Public Works Administration, a depression era program enacted to both increase employment and benefit the community, were used for the project which included both a theatre/municipal auditorium and city hall, all under one roof. Including funds from the PWA and those contributed by the city, the complex cost $200,000 to complete. In addition to the city offices, three retail spaces were also included in the building. The new complex was the first public building in the city complete with a true air conditioning system. It regulated the temperature and humidity plus filtered the air. The grand opening took place on April 12, 1938 and was preceded by a parade including Disney characters and The University of Alabama’s Million Dollar Band. “Bringing Up Baby”, starring Cary Grant and Katherine Hepburn, was screened at the gala, accompanied by animated features. The facility is listed on the National Register of Historic Places.
Architecture
The complex was designed by architect David O. Whilldin and demonstrates a design of simplicity vs. exotic. A Pennsylvania native, Whilldin designed many noteworthy buildings in Tuscaloosa and throughout Alabama. Additional designs include those for First National Bank of Tuscaloosa (present day Trustmark Bank), Tuscaloosa High School (Tuscaloosa City Board of Education), various elementary and high schools and Birmingham’s Legion Field. The exterior and administrative offices of the Bama Theatre/City Hall complex can be described as PWA Moderne. The exterior of the building is consistent with this line of design with its horizontal emphasis and simplification of details. Whilldin utilized elements found in Roman architecture such as tondos, faux tapestries, the carved eagle over the City Hall entrance and the rounded façade above the Bama entrance, but in a simple form. The rounded façade consists of limestone and the panels between the windows are granite, both layered on a brick veneer. The portion of the building holding administrative offices includes of lobby of marble with a deco style metal stair rail. The solid construction of the building lead to its classification as a Fallout Shelter.
Based on the art and architecture of the Italian Renaissance, the interior of the theatre is in stark contrast to the exterior. The design of the lobby is based on the Davanzati Palace in Florence while the interior of the theatre itself is consistent with the same time period. The interior, placed in a class of theatres labeled “atmospheric,” was designed by Whilldin as a Mediterranean Palazo during the Italian Renaissance. All elements were designed by Whilldin, and as a result of the PWA program, artists and craftsmen were employed in their production. The ceiling is lined with small flashing lights accompanied by painted clouds, bringing to mind the night sky.
Other elements include faux balconies, terra cotta tiles, cherub plaques and a small alabaster fountain. A scenic designer, Navino Nataloni, painted the celotex panels beneath the arches. Most PWA murals in the South consisted of themes based on the local culture, such as views of local landscapes, but Nataloni’s paintings were consistent with Whilldin’s Renaissance theme. The murals are painted to appear three dimensional with objects in the background appearing lighter, and, as a result, further away from the viewer.
Timeline
1938 – Bama Theatre/City Hall complex completed.
1973 – The city offices relocated and the building was purchased by Gilbreath Engineering firm.
Late 1970s – The stage was extended toward the audience, requiring the removal of some seating.
1976 – As the result of a joint project between PARA and The University of Alabama, the building was leased by The Arts Council and became a performing arts center.
1980 – PARA purchased the building.
1983 – The Junior League Gallery opened after efforts put forth by the Junior League of Tuscaloosa.
1996 – The box office was expanded, overseen by Fitts Architects.
1999 – New projection equipment was purchased to facilitate the projection of 35 mm films on a platter system.
2013 – Murals restored by Ruth O’Connor
2015 – Proludio digital film projection system installed
2017 – LED Board installed replacing the former, traditional style board with black lettering on the marquee


